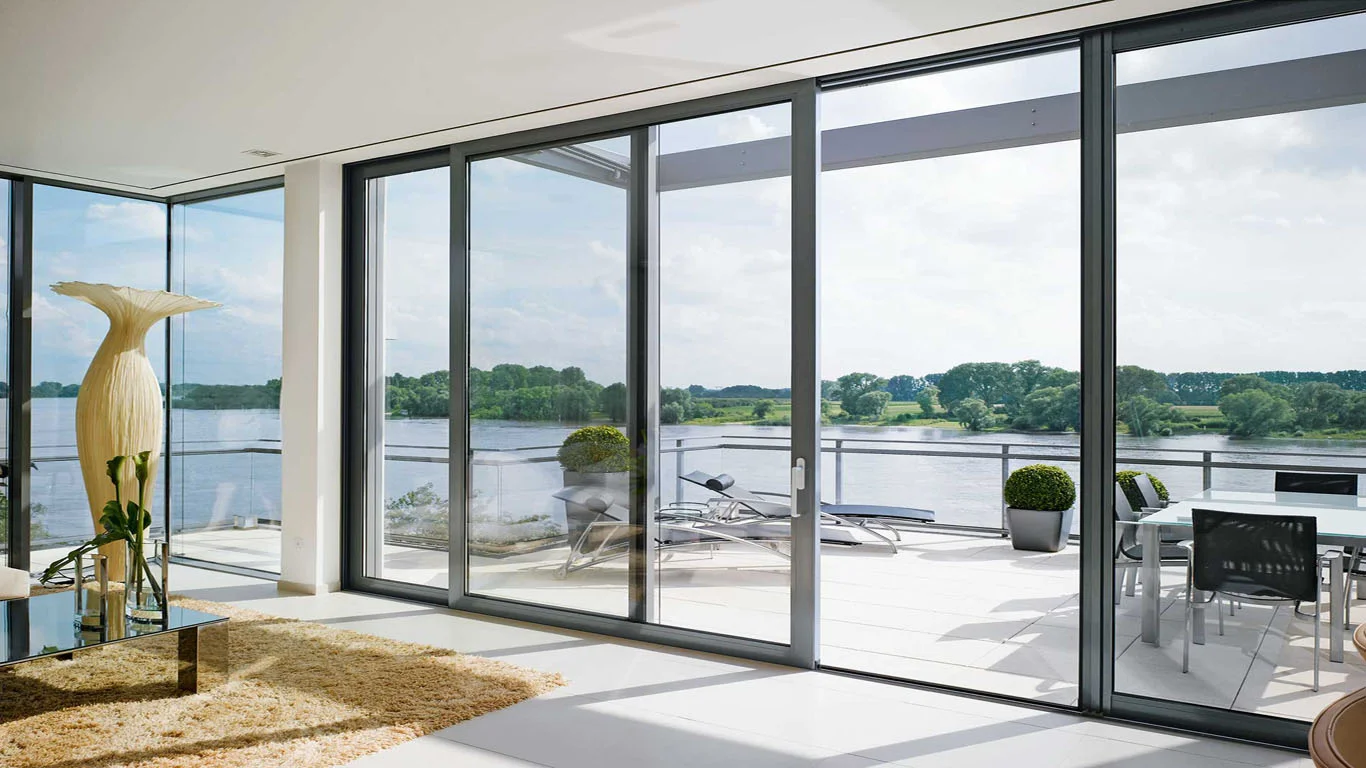Installing sliding aluminum doors is a great way to open up your balcony space to the outdoors. With their smooth gliding action, flexibility in sizing, and sleek modern aesthetics, these doors can instantly transform a neglected balcony into a functional extension of your living area. However, with so many sizing options available, how do you determine the optimum aluminum sliding door dimensions for your unique balcony layout? In this article, we’ll explore the significance of balancing design and practicality to select doors that maximize both form and function. Let us first understand some basic terms:
- Aluminium Sliding Door
A type of door primarily made of aluminum frames and glass panels, designed to slide horizontally to open and close. This particular door style finds widespread usage in both residential and commercial structures.
- Aluminium Sliding Door for Balcony
An aluminum sliding door specifically designed for installation on balconies. It provides access to the balcony area while maximizing natural light and views due to its glass panels.
- Aluminium Sliding Door Size
The dimensions of an aluminum sliding door, are typically specified in terms of width and height. The size may vary depending on the specific requirements of the installation and the available space.
- Aluminium Sliding Door Price
The cost of purchasing and installing an aluminum sliding door. The price may vary depending on factors such as size, design, quality of materials, manufacturer or supplier, and additional features or customization options.
Let us now go through the steps to choosing the right aluminum sliding door dimension for the balcony:
1. Consider Overall Balcony Size & Layout
First and foremost, consider the physical footprint of your balcony. Measure the overall length and depth accurately, taking into account protruding walls, railings, or obstructing pipes that may impact door placement. Mapping out these permanent structural elements will define the rough opening dimensions available to accommodate sliding doors. Consider existing balcony features like ceiling fans, lighting fixtures, or floor-tiling patterns that you may want the door area to blend into seamlessly. Mark where electrical outlets or switches are located that could dictate door height or width restrictions. Analyze the usable floor space needed to circulate or furnish the balcony after doors are installed. The last thing you want are doors that are out of scale, encroach on space requirements, or clash with existing infrastructure once opened.
2. Evaluate Openness Preferences
Think about your desired openness preferences in terms of bringing the outdoors in. Do you prefer sliding doors that recede largely into the walls to create a feeling of expansiveness? Or is it the priority to simply have a doorway to access the balcony without maximizing visibility? Larger wall openings outfitted with giant sliding panels make balconies feel like a seamless continuation of interior living space. However, outsized sliding doors can also bring lighting challenges, temperature control issues, lack of privacy, and expanded construction costs. Determine appropriate proportions relative to the overall balcony footprint and interior room connections to find the right balance between exposure and practicality.
3. Consider Room Transition Requirements
Pay attention to how the doors will bridge your home’s interior areas to the balcony. What rooms directly connect to this outdoor area and how might you intend to circulate between spaces? For example, logical traffic flow from a living room suggests a different door configuration than a master bedroom. Also, consider secondary egress requirements onto the balcony. Does code compliance demand a certain width for emergency exit routes? If multiple rooms funnel through the same balcony access point, ensure adequate clearance. This prevents doors from feeling cramped or congested when rooms are occupied simultaneously.
4. Select Compatible Frame & Panel Styles
The style and number of aluminum sliding door panels should align with the frame dimensions you select. Consider single, double, or triple panel configurations based on opening size. The number and stacking organization of panels affect operational clearance and storage. analyze if you need full, partial, or corner openings. Corner openings require specialized narrow stile frames. Whether you prefer a modern minimally framed system or one with wider decorative trims depends on existing architecture. Consider functionality needs like insect screen integration and handle types based on panel size and quantity decisions.
5. Pay Attention to Sill Heights
Door sill height impacts the transition flow between the balcony and interior floors. Thresholds that are too tall create uncomfortable “step up” levels that are trip hazards. Ultra low-profile sills lacking adequate drainage slope can allow rain or snowmelt to infiltrate inside. Survey existing flooring materials inside and out to determine appropriate sill inclines that account for finishing layers like hardwood planks or tile. This aligns finished heights for smooth, uninterrupted traffic that blends spaces beautifully. Consider door hardware that allows sills to lift fully out of the way for unobstructed open-air access when desired.
Conclusion
Finding the right mix of design aesthetics and practical functionality is essential when determining appropriate dimensions for aluminum sliding balcony doors. Carefully assessing your existing structural footprint, intended use factors, architectural style preferences, traffic flow, and finish height considerations helps narrow suitable sizing options. Balancing these criteria thoughtfully results in aluminum sliding doors perfectly tailored to enhance your balcony living space beautifully. With mindful planning guided by your specific needs, the doors you choose can unleash your balcony’s full potential for years to come.


